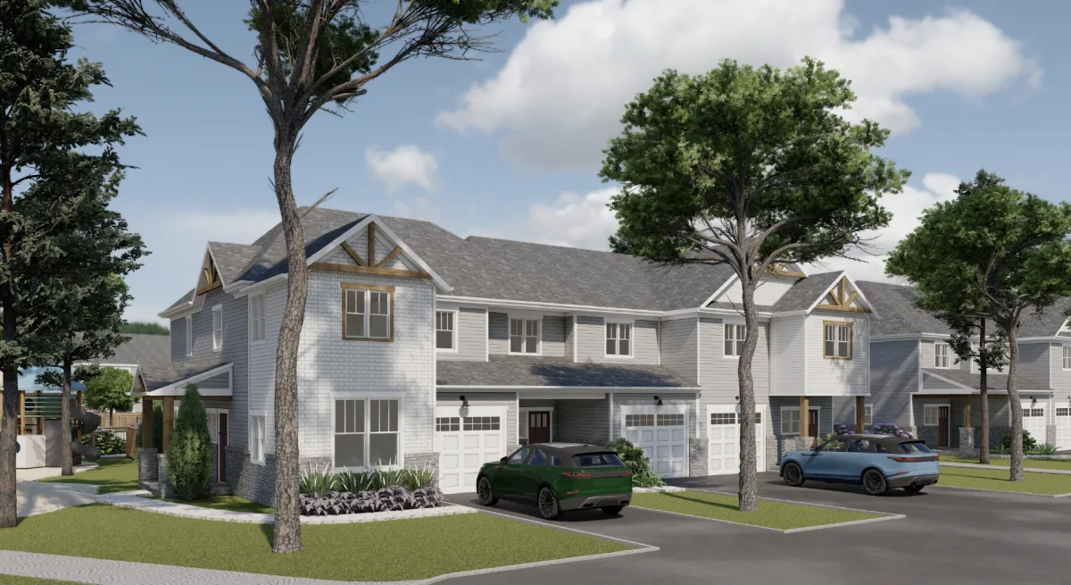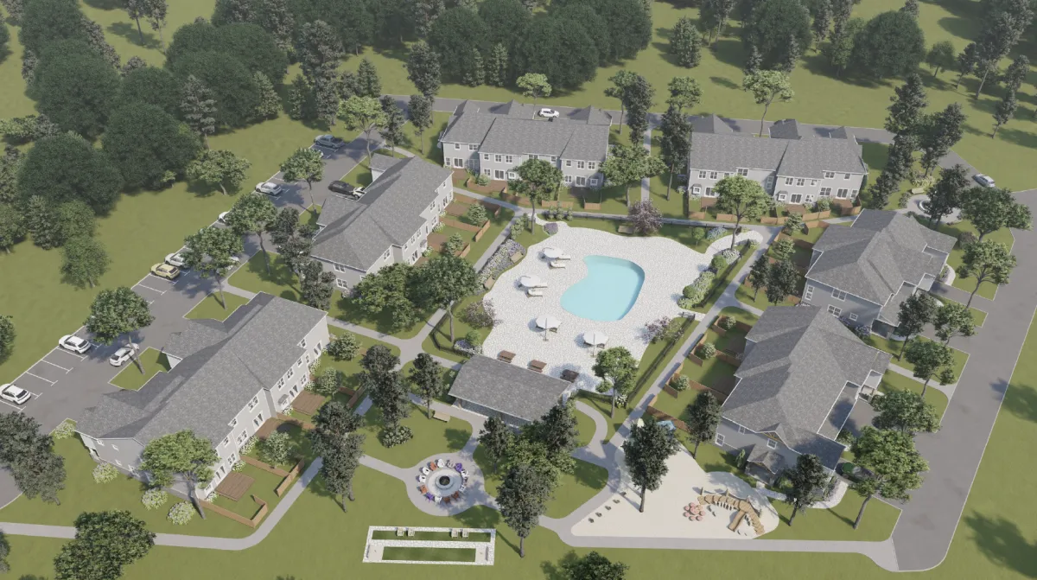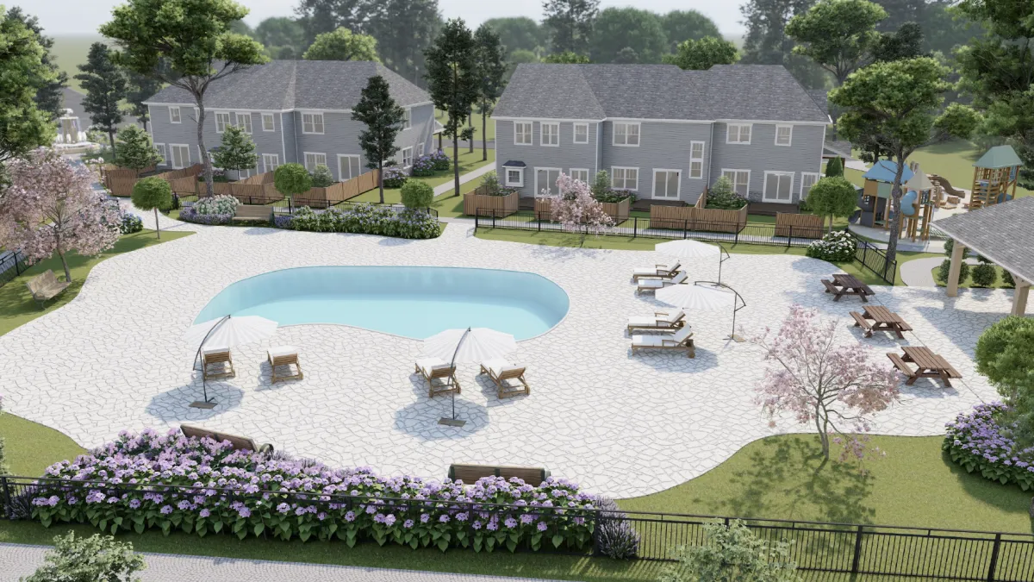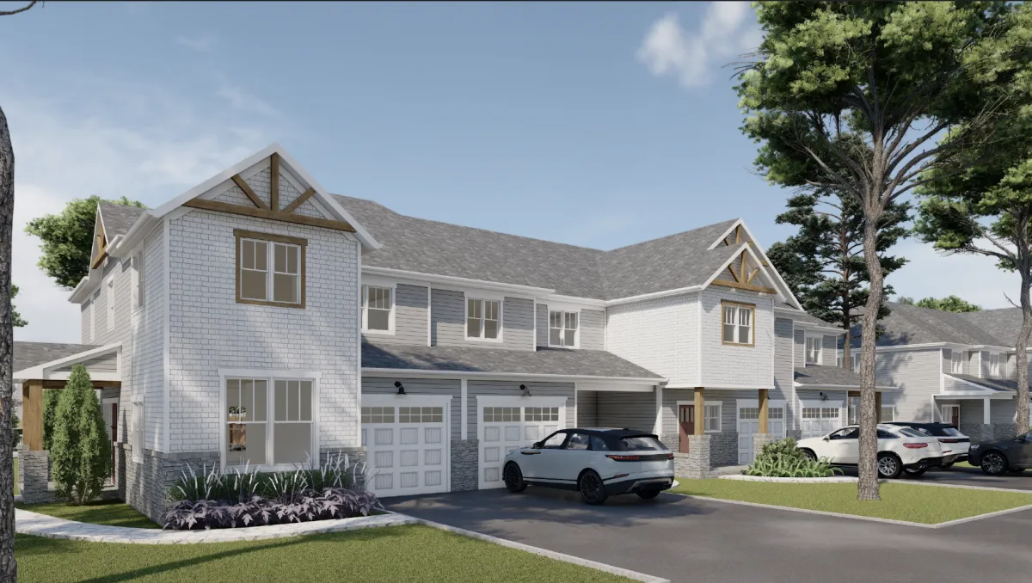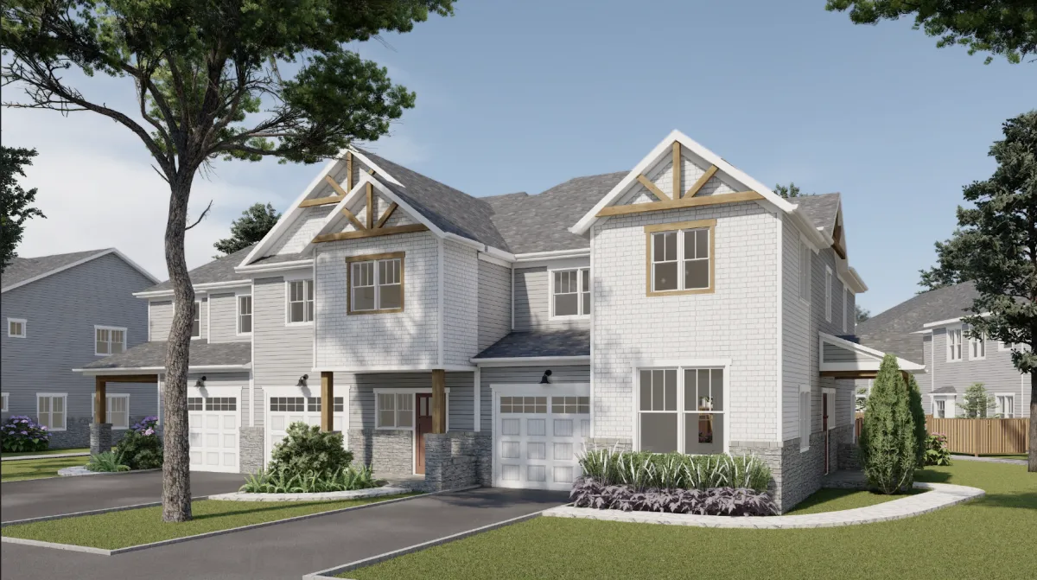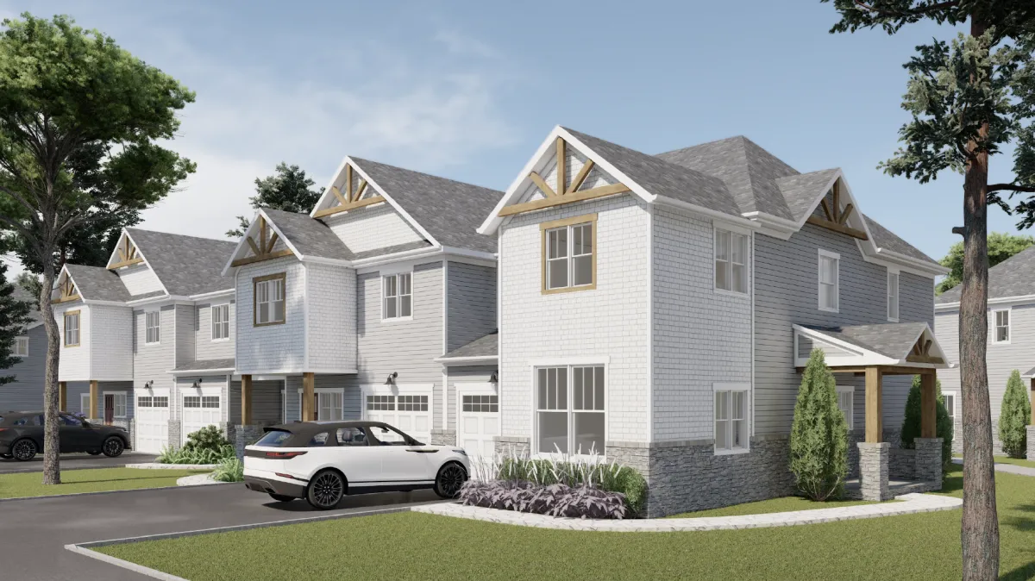Haliburton Pines
2843 Soyers Lake Road, Ontario
Project Summary
Discover our premier project at 2843 Soyers Lake Road, strategically located in picturesque Haliburton County, where County Road 21 intersects between Haliburton and Minden. Adjacent to the renowned Pinestone Resort and Golf Course, our nearly four-acre site features a flat, clear terrain adorned with trees.Serviced by municipal sewer along County 21, the property requires a water supply system or wells. Boasting 100 feet frontage on Soyers Lake Road and 420 feet on County Road 21, our entrance beckons from Soyers Lake Road.Enjoy year-round recreational opportunities with 19 lakes within a 15-minute drive, offering boat ramps, waterfront parks, and winter activities like snowmobiling and cross-country skiing.
Nearby Haliburton and Minden provide charming dining and boutique shopping, complemented by the Pinestone Resort and Golf Course.Zoned for multi-residential use, our project initially features six units, expanding to 22 units across six buildings. Options include 3, 4, or 6 bedrooms, ranging from 1600 to 2200 square feet. Each unit includes a single-car garage, 2 outdoor parking spaces, and an additional 24 outdoor parking spaces.Experience a harmonious blend of elegance and leisure with a central courtyard featuring an outdoor pool, patio, Gazebo, outdoor cooking space, fire pit, dog walk, horseshoes, basketball court, and a children's play area.
Inside, find sophistication with six appliances, luxury vinyl plank flooring, and a fenced backyard with a 12X12 deck and sliding glass door. Optional upgrades include granite countertops, hardwood flooring, and a finished basement with a rec room
Project Features
- Elegant Resort Atmosphere
- Each Unit Includes a Garage and 2 Outdoor Paved Parking Spaces
- Additional Resident Parking Lot for Convenience
- Dedicated 24 Guest Parking Spaces
- Meticulously Designed Landscaping for Aesthetic Appeal
- Serene Centre Courtyard Featuring an Outdoor Swimming Pool and Patio
- Supplementary Amenities: Gazebo, Thoughtfully Arranged Picnic Area, Outdoor Cooking Space with BBQs, Inviting Walkways, Comfortable Benches, Fire Pit, Horseshoe Pit, Basketball Court, and a Secure Children’s Play Area
- Specifically Designated Enclosed Dog Run for Pet-Friendly Living
Unit Features
- Spacious Open Concept Living/Dining Room
- Upstairs Lounge/TV Area for Additional Comfort
- Well-Equipped Kitchens with 42” Upper Cabinets, Full-Size Fridges, and Stoves
- Convenient Pantry and Broom Closet
- Organized Linen Closet
- Second Floor Laundry Room with Stacking Washer/Dryer, Ironing Board, Closet, and Storage Cabinets
- Luxurious Master Bedroom with Ensuite Bathroom and Walk-In Closet
- 2 and ½ Bathrooms or More for Ultimate Convenience
- Utility Rooms Featuring Heat Pump Heat/A/C Unit, Humidifier, Air Exchanger, Breaker Panel, and Electric Water Heater
- Elegant Luxury Vinyl Plank Flooring Throughout, as Per Plans
- Full Basement for Additional Space
- Finished Stairs to Basement Leading to a Vestibule
Additional Features
- Refined 9’ Ceilings for a Sophisticated Ambiance
- Inclusive 6 Appliances for Modern Convenience & a microwave
- Expansive Oversize Windows in the Basement for Ample Natural Light
- Thoughtfully Fenced Backyard for Privacy and Outdoor Enjoyment
- Provisions for Future Expansion with Rough-In Plumbing in the Basement
- Elegant Luxury Vinyl Flooring Throughout
- 12'x12' Outdoor Space for Leisure and Relaxation
- Extended 42' Kitchen Cabinet for Enhanced Storage and Style
- Grand Oak Staircase for a Timeless Touch
- Seamless Garage Door Entrance from the Main Door
- Strategically Placed Pot Lights on the Main Floor for Illumination
- Chic Barn Doors for a Contemporary Design Element
-Granite countertops
Unit will be fully furnished to the standard as shown in the animation and that which benefits a luxury vacation rental.
Office:
OTTAWA: Suite 101,110 Didsbury Road, Kanata, ON, K2T
TORONTO OFFICE: SUITE 303-9011 Leslie St. Richmond Hill, ON, L4B 3B6
Call +1 (647)-424-2233
Email:info@teskadevelopment.com
Site: teskadevelopment.com


