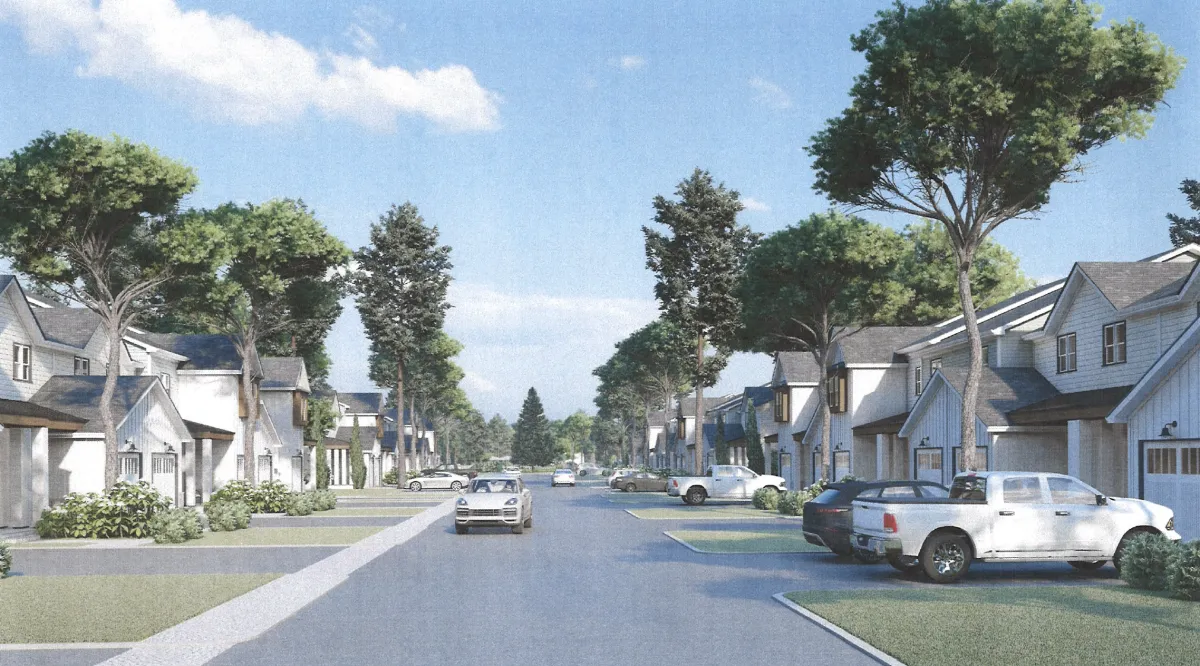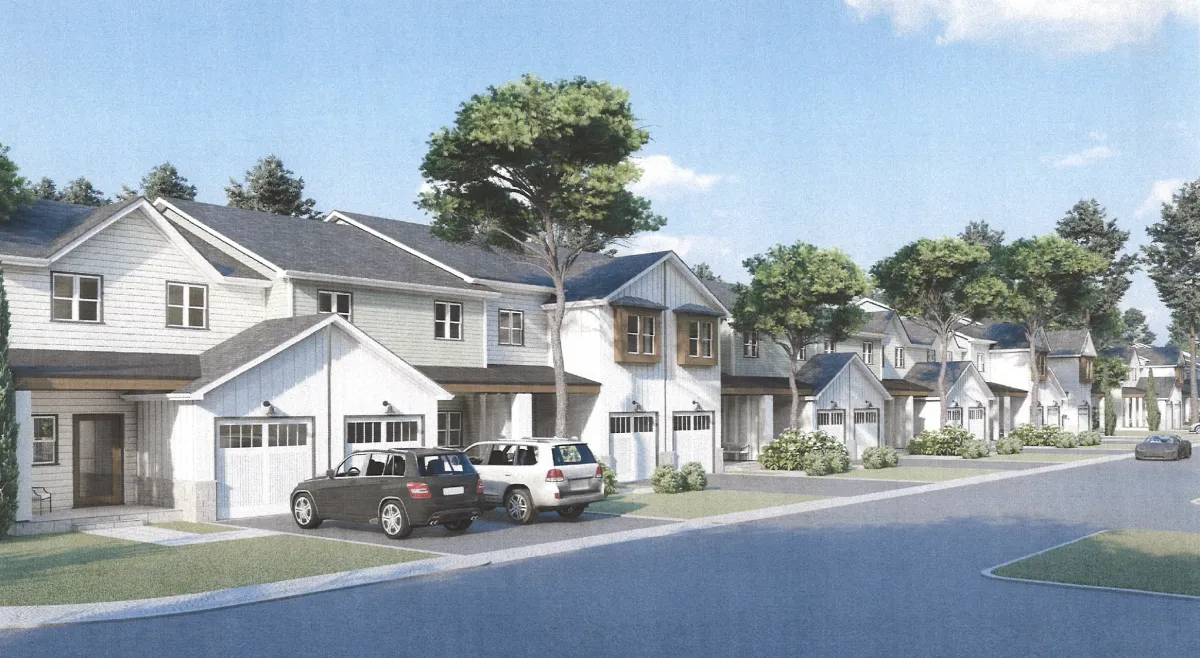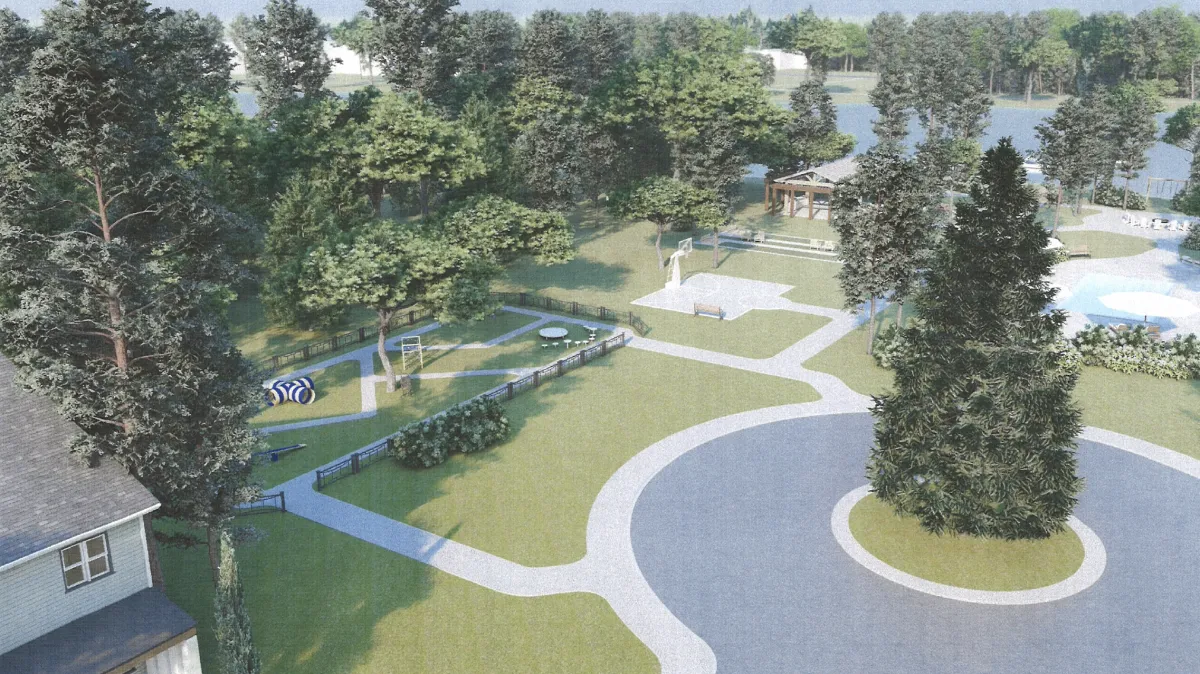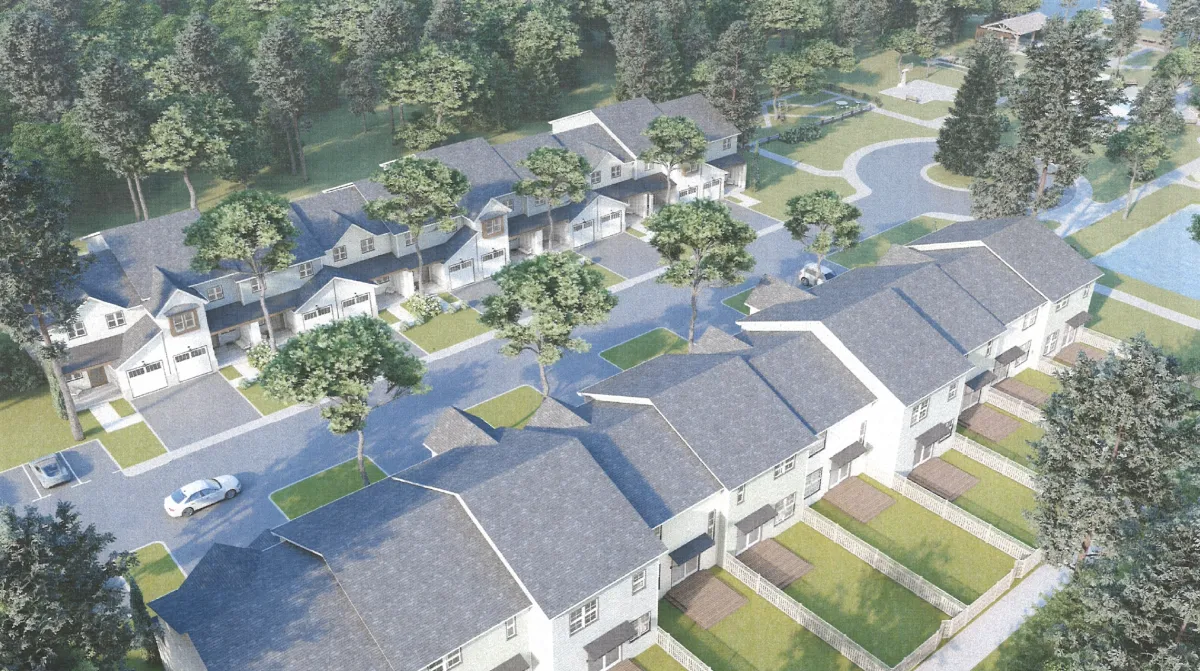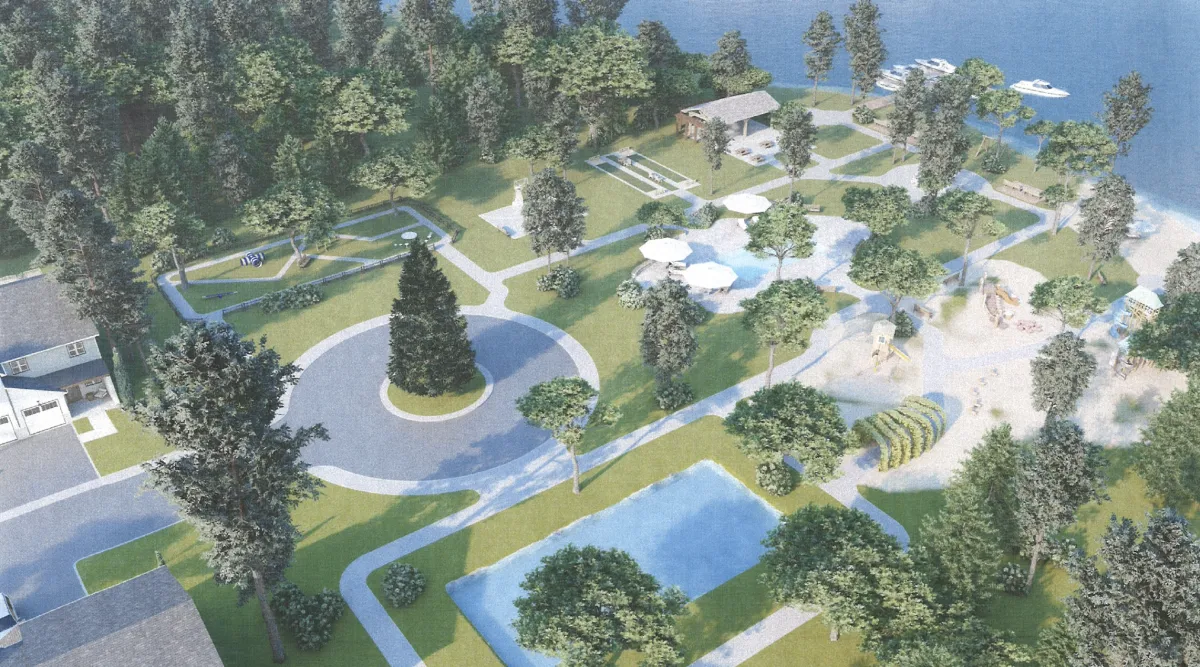High Street Landing
Carleton Place, Ontario
Project Summary
Explore luxury living at High Street, Carleton Place, minutes from Ottawa. With a posted population of 11,500 (Stats Canada estimates 55,000), the town offers big-box convenience and over 2,000 open building permits.Strategically located, Carleton Place is 15 minutes from Kanata HiTech, 10 minutes from JTF Military Base, 20 minutes from National Defence HQ, and 35 minutes from downtown Ottawa. Known for family-friendly activities, the town is a hub for hockey, soccer, baseball, and more.Nestled on a 7-acre property with Municipal water, sewer, Hydro, and Natural Gas, High Street provides a unique blend of history and modernity. Zoned for 40 to 60 townhomes, our project features a cul-de-sac off High Street, just 1.5 km from downtown, creating an upscale boutique-sized resort-style community.
Amenities include boat docks, beach, fire pit, children’s play area, horseshoes, basketball court, fenced dog walk, gazebos, patios, and BBQ outdoor kitchen facilities. The project offers 42 units in four buildings, sized from 1650 to 2250 square feet, with competitive pricing. Each unit includes a single-car garage, 2 outdoor parking spaces, and 32 additional outdoor parking spaces.Inside, suites offer premium living with six appliances, luxury vinyl plank flooring, and a fenced backyard with a 12X12 deck and sliding glass door.
Personalize your space with upgrade options like granite countertops, hardwood flooring, crown molding trim packages, stainless steel appliances, and finished basements with a rec room, full bath, and two bedrooms. Embrace luxury living at 00 High Street, where history meets contemporary elegance.
Project Features
- Luxurious Resort Setting
- Dedicated Garage and Two Outdoor Parking Spaces for Each Unit
- Additional Resident Parking Lot
- Designated Guest Parking
- Impeccable Landscaping
- Central Courtyard Featuring an Outdoor Swimming Pool and Patio
- Additional Amenities Include Gazebo, Picnic Area, Outdoor Cooking Area with BBQs, Scenic Walkways, Comfortable Benches, Inviting Fire Pit, Horseshoe Pit, and Basketball Court
- Exclusive Boat Docks
- Beach Area Offering Paddle Boards and Kayaks
- Thoughtfully Designed Enclosed Dog Run
Unit Features
- Spacious Open-Concept Living/Dining Room
- Upstairs Lounge/TV Area for Added Comfort
- Well-Equipped Kitchens with Full-Size Fridges and Stoves, Including a Dishwasher
- Convenient Pantry and Broom Closet
- Organized Linen Closet
- Second Floor Laundry Room Featuring a Stacking Washer/Dryer, Ironing Board, Closet, and Storage Cabinets
- Master Bedroom with Ensuite Bathroom and Walk-In Closet
- Oversized Windows for Abundant Natural Light
- Fenced Backyard Complete with a 12X12 Deck
- 2 and 1⁄2 Bathrooms or More for Ultimate Convenience
- Utility Rooms Include Heat Pump Heat/A/C Unit, Humidifier, Air Exchanger, Breaker Panel, and Electric Water Heater
- Luxury Vinyl Plank Flooring Throughout, as Per Plans
- Full Basement with Rough-In Plumbing for Future Expansions
Optional Features
- Exquisite Hardwood Flooring
- Elegant Granite Countertops
- State-of-the-Art Stainless Steel Kitchen Appliances
- Premium Upgrade Trim Package
- Basement Finished to Perfection: Two Bedrooms, Spacious Recreation Room, and a Full Bathroom
Office:
OTTAWA: Suite 101,110 Didsbury Road, Kanata, ON, K2T
TORONTO OFFICE: SUITE 303-9011 Leslie St. Richmond Hill, ON, L4B 3B6
Call +1 (647)-424-2233
Email:info@teskadevelopment.com
Site: teskadevelopment.com

