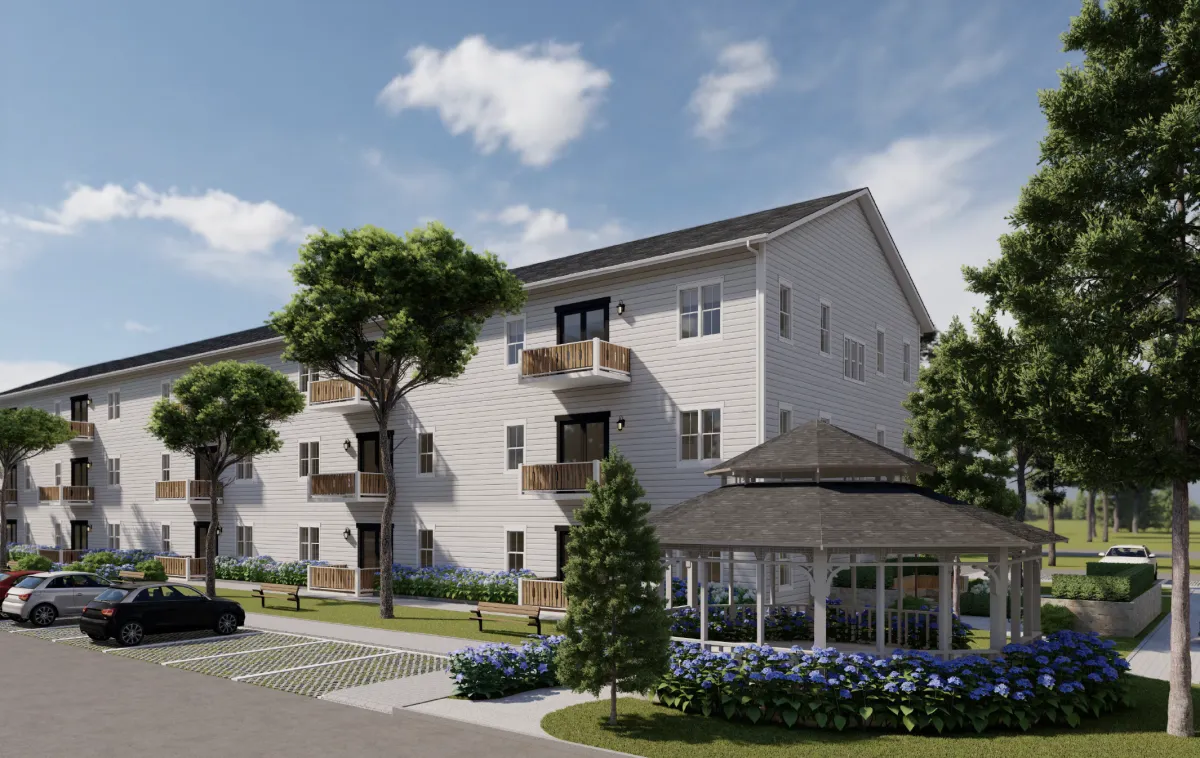Cardiff One
2778 Monck Road, Cardiff, Ontario
Project Summary
The project consists of a Three Storey Building containing 9 two bedroom units and 18 one bedroom units. The building contains a lobby on each of the three floors, with 2 elevators and a staircase. Main entrance is from a covered walkway. Parking is located in front and both behind the building, there are stairwells at each end of the 6 foot wide centre hallway.
The building exterior is finished in ivory vinyl siding with white windows, doors and trim. A dark grey steel roof (that may include Solar) is trimmed by white gutters and white columns supporting the covered entranceway. The property is nicely treed in a park-like setting offering walkways, pet, picnic and BBQ areas.
Heat and air conditioning provided by heat pumps, are within the individual suites. Water and sewer are included in the rent or condo fees. The Company will offer satellite TV and internet service (with optional landline telephone) at very competitive rates. Individual connections are not permitted. Grounds maintenance and snow removal are also included.
Suites contain full baths with walk-in/wheel-in showers with grab bars. All doors are designed for wheelchair access with level-threshold entry. All white kitchens include full size fridge and stove, dishwasher, Microwave/fan, double sink, broom closet, pantry and plenty of cupboard space. A laundry centre with stacking washer/dryer, ironing board rack and electrical outlet are included in each suite. Floors are luxury vinyl plank with ceramic in the bathrooms. Interior doors are six-panel as are closet bifolds. Suites have oversized windows plus a sliding glass door to a balcony on second and third floor units and a patio on first floor units. Corner units also have kitchen windows.
Suite Features
• Parklike Setting
• Two Entranceways
• Parking close to each Suite
• Additional Resident Parking Lot,
• Guest Parking
• Attractive Landscaping
• Building has covered Entranceway
• Two lobby elevators in each building
• Lobby staircase in each building
• Building has a back entrance
• Stairs and additional building entrance at each end of the centre hallway.
• Entrances, hallways, doors are wheelchair accessible
• Durable Vinyl Siding
• Potential Solar Electricity Generating Station
• Courtyard with Gazebo, walkways, benches
• Picnic Areas
• BBQ Areas
• Walkways join Village walkway system
Office:
OTTAWA: Suite 101,110 Didsbury Road, Kanata, ON, K2T
TORONTO OFFICE: SUITE 303-9011 Leslie St. Richmond Hill, ON, L4B 3B6
Call +1 (647)-424-2233
Email:info@teskadevelopment.com
Site: teskadevelopment.com






