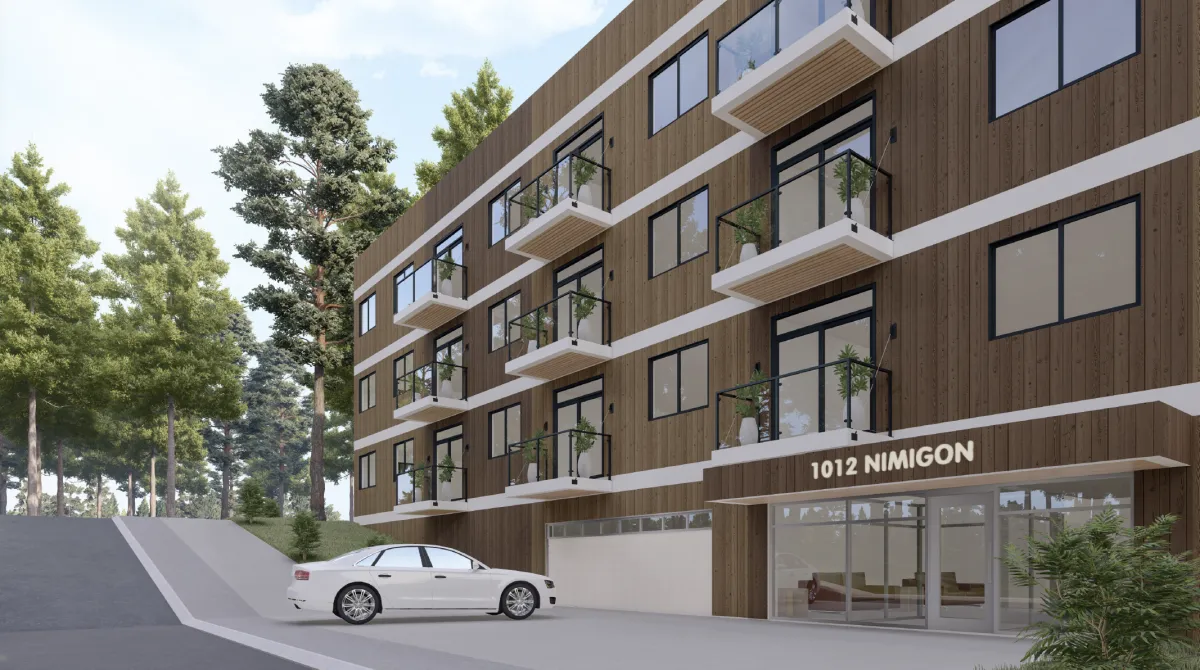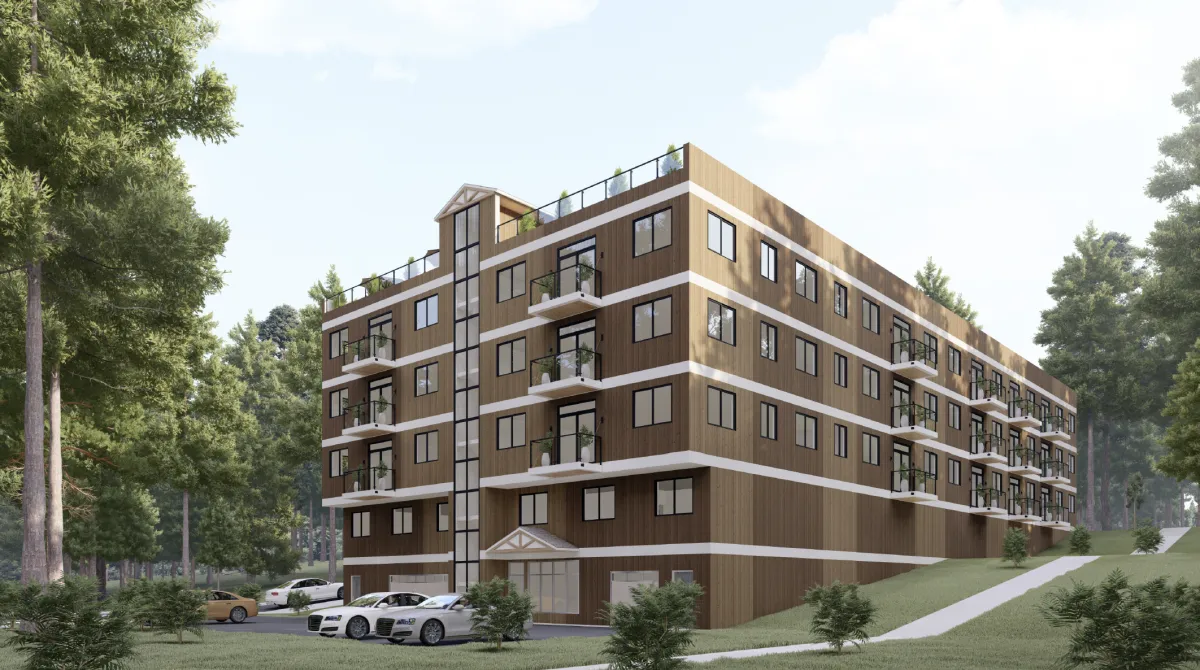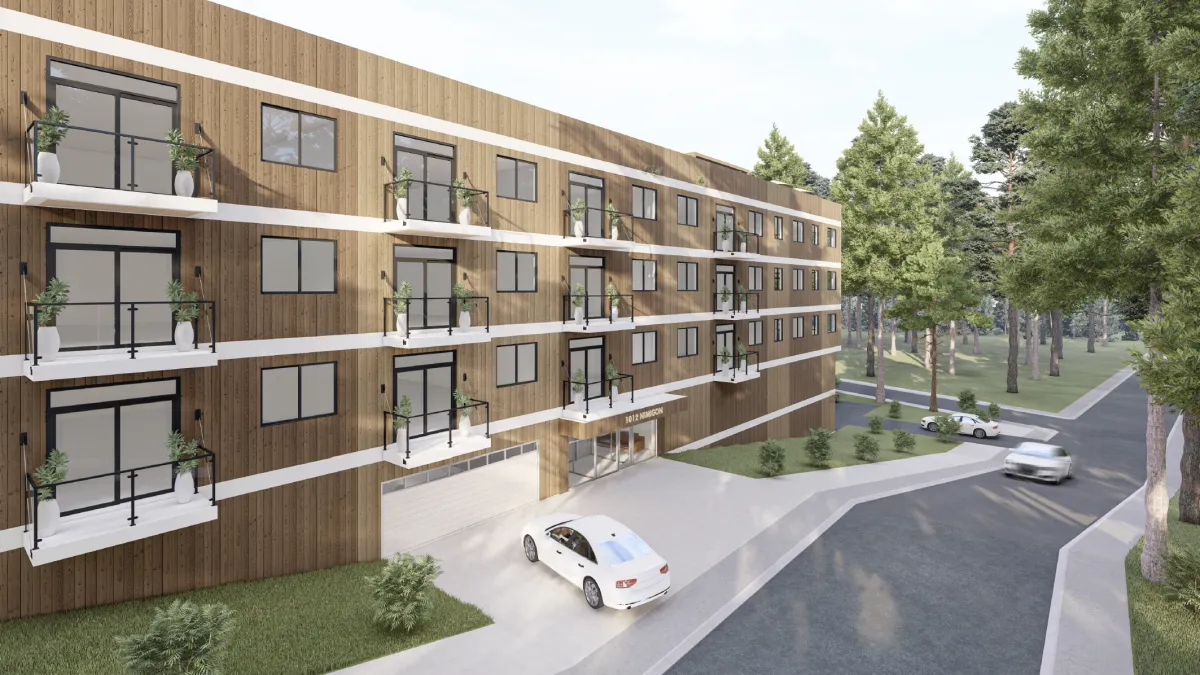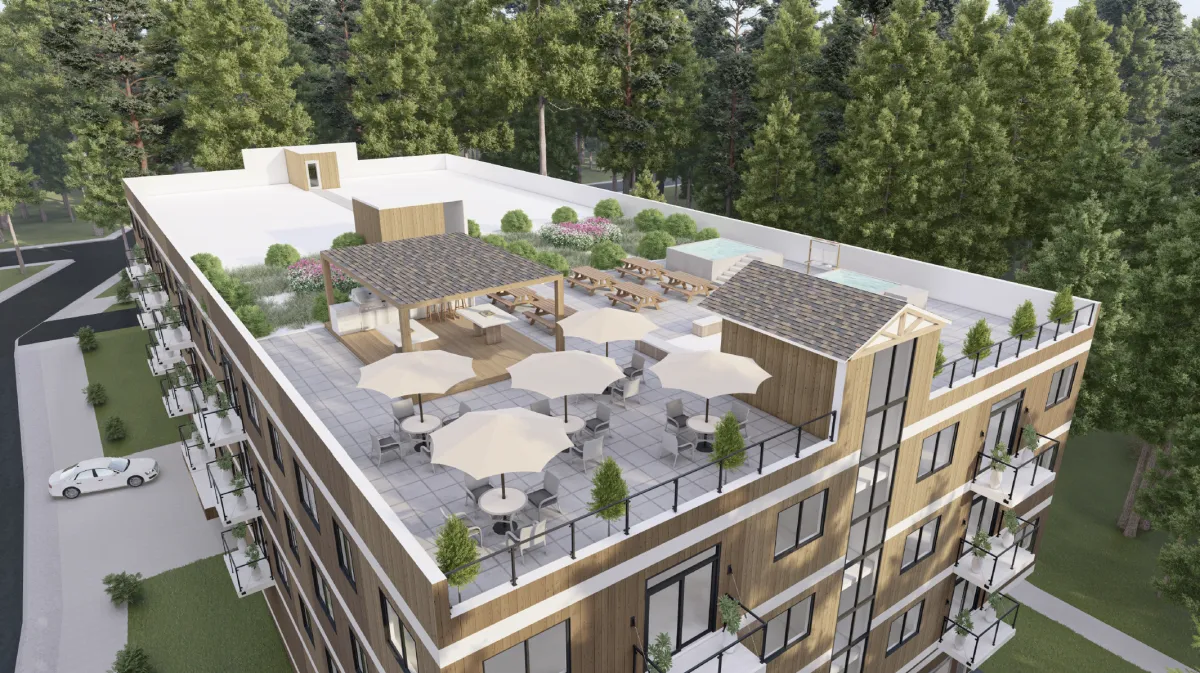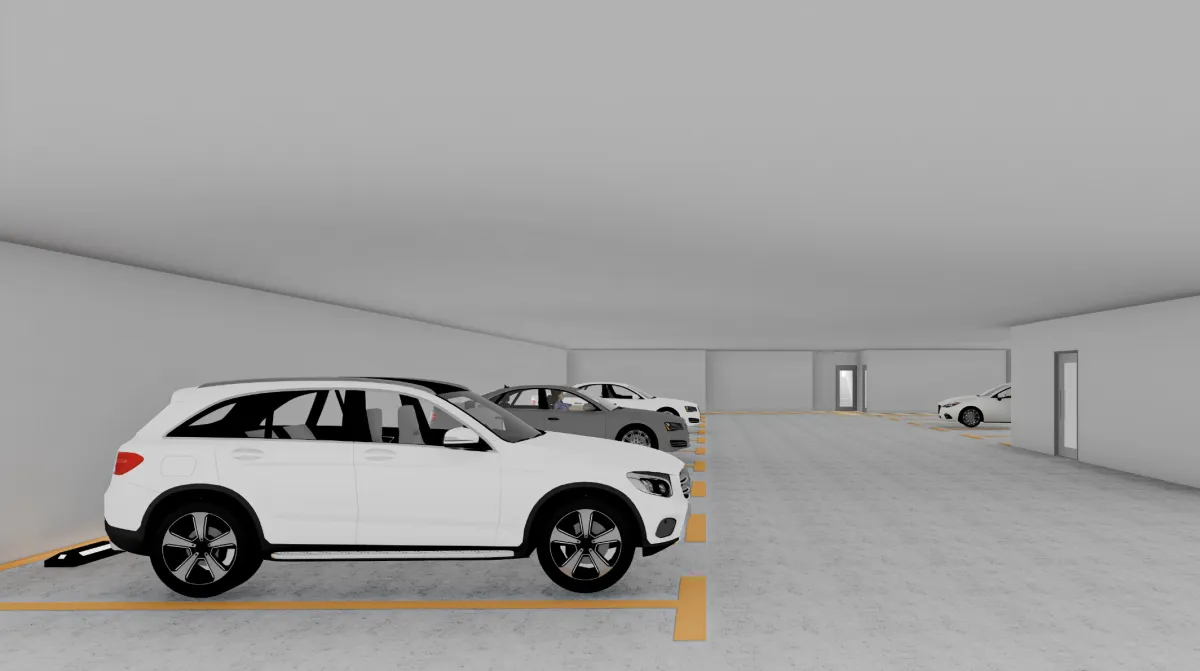Nimigon Lakeview
1012 Nimigon Lane, Haliburton, Ontario
Project Summary
The project consists of a five storey rental apartment building. The ground and second floor will contain parking with three floors of apartments. Six three bedroom units, eighteen two bedroom units and six one bedroom units. The building contains a lobby with elevator and a staircase at each end of the hallway. Main entrance is from a covered walkway. Other entry points are stairwells at each end of the 5 foot wide centre hallway. A rooftop terrace with hot tubs showers BBQ, Gazebo, small gym, meeting room and party room with kitchen add to the building’s amenities.
The building exterior is finished in vinyl siding with black windows, doors and trim. The property offers walkways, pet, picnic areas and a fire pit. Heat, air conditioning, ventilation, humidifier and electric water heater are provided within a Utility Room in each suite. Water and sewer are included in the rent. The Company will offer satellite TV and internet service (with optional landline telephone) at very competitive rates. Individual connections are not permitted. Grounds maintenance and snow removal are also included. All white kitchens include full size fridge and stove, dishwasher, double sink, broom closet, pantry and plenty of cupboard space. A laundry centre with stacking washer/dryer, ironing board rack and electrical outlet are included in each suite. Floors are luxury vinyl plank with ceramic in the bathrooms. Interior doors are six-panel as are closet bifolds. Suites have oversized windows plus a sliding glass door to a balcony. Corner units also have kitchen windows.
Nimigon Lakeview is intended to be an investor owned condominium development with units owned by investors as income properties.
For further information at Teska please contact Mr. Amandeep Toor (613 864 9799), Mr. Said Mohammadi (416 565 3008) or Mr. Stephen Tunks (613 257 9751) at teskadevelopment.com or call our main number at 647 424 2233.
Feature List
Haliburton Appearance
Elevator
2 Level Underground Garage Parking
Guest Parking
Double End Staircases
Individual Heat and Air Conditioning
Bicycle Racks
Rooftop Gazebo with BBQs and Tables
Vegetable Gardens Backyard
Mini-Park
Fire Pit
Rooftop Hot Tubs
Rooftop Showers and Washrooms
Building Security System
Suites: Master Ensuite Bathrooms
Luxury Plank Flooring
6 Appliances Fridge Stove Microwave/Fan Dishwasher Washer Dryer
Internet included
Office:
OTTAWA: Suite 101,110 Didsbury Road, Kanata, ON, K2T
TORONTO OFFICE: SUITE 303-9011 Leslie St. Richmond Hill, ON, L4B 3B6
Call +1 (647)-424-2233
Email:info@teskadevelopment.com
Site: teskadevelopment.com


